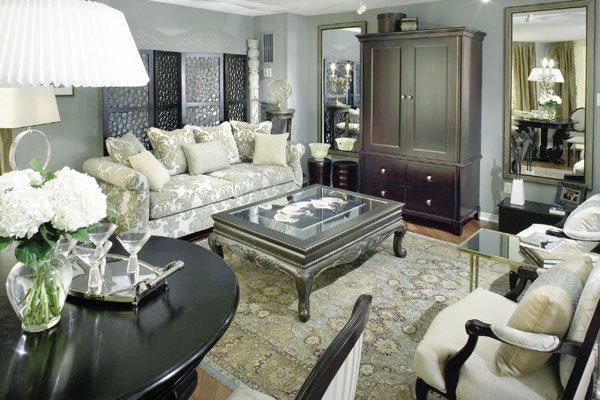Nadia and Jordan have a lot in common: they share a living
space, they share careers in the legal profession
– oh, and they also share parents.
Nadia and Jordan have a lot in common: they share a living space, they share careers in the legal profession – oh, and they also share parents.
This brother-and-sister duo of up-and-coming young lawyers has the world at their doorstep … literally. They live in a ground-floor condominium in a fashionable downtown neighborhood that boasts a chic and adult lifestyle.
However, their condo unit was guilty of some serious crimes against design. It looked more like the inside of a holding cell than a home, complete with stark walls, old carpeting and one lonely light fixture. So the two legal eagles gave me a call to plead their case: turn their unrefined hangout into a model of urban sophistication.
This job had definite appeal. So I set out to turn the uninspiring room, which had an awkward and inconvenient layout, into a modern-day living-and-dining space for Nadia and Jordan. The project would be all about versatility and functionality – with a good, healthy dose of panache thrown in to liven things up.
I chose a color palette of sultry grays, greens and champagnes, mixed with a variety of wood tones to create a modern feeling. When selecting fabrics, I stuck to rich, luxurious textiles and modern geometrics to further that contemporary edge.
The existing walls were bland and boring. So I added a little color and a lot of drama with new paint that’s a cool and contemporary grayed-down celadon green. Although the paint is fairly dark, much of the brightness in the room comes from the new lighting I installed.
The stucco ceiling had one junction box and one lonely light source – a bulb in a smoky ’80s-style glass ball. So I put in a contemporary L-shaped track system for overall illumination, integrated two elegant gold and crystal sconces into wall mirrors on either side of a new TV cabinet, and chose a long, arching floor lamp for the new dining area.
I also wanted to maximize the room’s natural light, but also allow Nadia and Jordan some privacy when entertaining friends and family. I chose window blinds that are a combination of vertical blinds and sheers that allow for varying light degrees and privacy control. I then went for drama with dummy panels to frame the windows in a silk/paisley stripe with a centre band in grey/green with gold tassels.
The carpet in the room was basic builder’s beige. I ripped it out and replaced it with thin-planked, pecan flooring in a medium stain that was laid diagonally to align with the angle of the bay window and help visually expand the space.
Next, I arranged things to create some sorely needed flexibility. I tossed out most of Nadia and Jordan’s faded and mismatched pieces, recovered a few others and brought in a mixture of traditional and contemporary furniture that can transition from living room into dining room.
I kept Nadia’s chaise, which I redid in sleek mohair, and moved it near the window where it can do double duty as extra seating around a new dark wood dining-room table. I brought in a new sofa in two-tone cut chenille damask and a few chairs, which can also be used for lounging or dining.
I then added a multitude of accents – a rug, a screen, some books, a few pictures – and the verdict was in: beautiful, sophisticated and versatile.
This room was once guilty of having no style. By blending a little sophistication with fabulous fixtures, furniture and fabrics, Nadia and Jordan’s living space is now pure metropolitan luxury. It would be an absolute crime for them to go one more day without throwing a dinner soiree in this divine setting.












