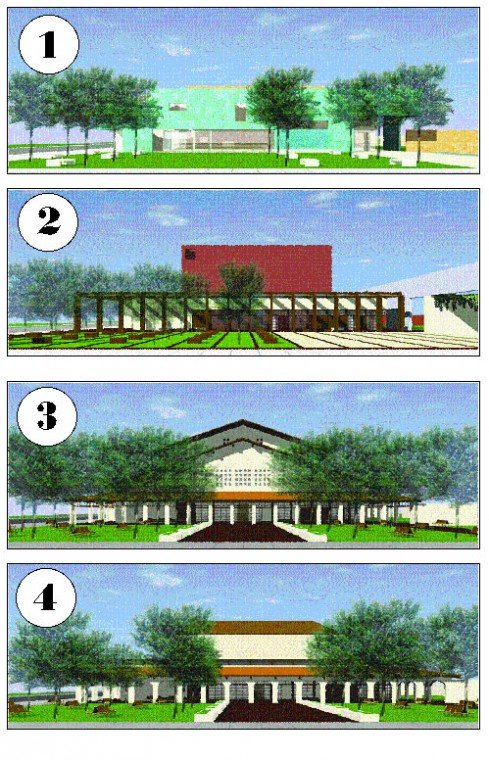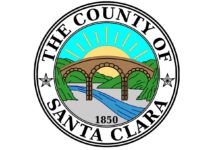GILROY
– An architectural landmark being planned for Gilroy’s historic
downtown may be the most avante-garde structure along all of
Monterey Street. Vote for your favorite design at
”
Reader Poll
”
.
GILROY – An architectural landmark being planned for Gilroy’s historic downtown may be the most avante-garde structure along all of Monterey Street.
A special city task force selected a geometric glass, copper and marble building design as its overwhelming favorite to become Gilroy’s arts and culture center in 2010. The 15-member group chose the modern-style building over three more traditional mission-style and Spanish-colonial versions.
“I think everyone was surprised to see scheme one become the favorite last (Wednesday) night,” said project designer Matt Fischer, of San Francisco-based John Sergio Fisher & Associates. “The key was what the building ‘read’ as. There is no ambiguity about the fact it was the best at indicating what was occuring on the inside.”
The $11.5 million project will become the place in Gilroy where plays, musicals, art exhibits and other cultural activities happen. Construction is slated to begin in 2008, but funding for the project is still up in the air.
The four architectural designs were unveiled to task force members Wednesday night at City Hall. In previous meetings, members of the group told Fischer they hoped to see designs that would play on Gilroy’s heritage and blend with other landmarks in town such as the train station and Old City Hall.
Fischer delivered on that, but more and more the group gravitated to the opposite extreme. All but one task force member said their favorite design was the modernist structure.
“If I had to bet, I would have bet the majority of people at the beginning of the meeting were not thinking anything but traditional,” group member Sherri Stuart said. “But the architect presented a building that was very compelling, especially when you considered all the materials and the waterfall and pond features.”
The site selection is far from over. The city will take the four designs to a series of public meetings in April. At those sessions, input will be taken from the public and from a special task force developing future guidelines for downtown.
Later, the Historical Society and the Planning Commission will have their say regarding the final design.
Bill Headley, the city’s facilities developer, said the final design will be presented to City Council “several months” from now, once an operating budget and organizational plan have been developed.
Only one task force member Wednesday expressed reservations about the ultra-modern design. Chamber of Commerce Executive Director Susan Valenta is worried the design may not blend with the area’s existing landscape.
“If I’m looking at it just as a building on its own, I’d say it’s a neat building,” Valenta said.
Valenta said downtown business owners balked last year when they learned the Garlic Festival Store would become a health clinic. Many business owners claimed the healthcare use did not match the specialty retail atmosphere they were trying to create. Now, Valenta doesn’t want to see the same crisis arise over aesthetic issues.
Historical Society President Connie Rogers has lukewarm feelings about the modern facility.
“To me, a smaller city with a rural atmosphere and a Spanish history should represent that in the historic downtown,” Rogers said. “They chose to put the center downtown, so it’s important to fit in with downtown.”
But Rogers said she’s open to the idea if others in the community like it.
“I didn’t have a specific objection to it,” Rogers said. “The site is in an historic district, but that does not mean it has to match existing buildings. It’s a wonderful and striking design, but it’s extremely modern.”












