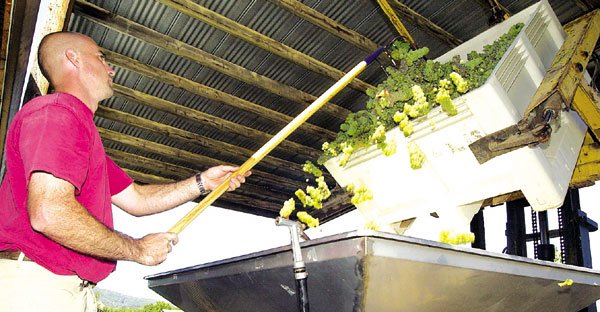Plans for winery’s new tasting room were delayed for years by
county
Gilroy – Five years after they began a bruising battle with county planners, the owners of Solis Winery are ready to break ground on a new tasting room and events center.
“We’re trying to get back on track; it’s hard to get the momentum up,” David Vanni said. “We were so excited and had all these plans and then we were defeated, defeated, defeated. After a while it’s hard to keep up the spirit, but once we break ground we’ll get the enthusiasm back up.”
Vanni, who owns Solis with his wife, Valerie, said the family is finishing some preliminary engineering work and expects to start construction this summer. Pending final approval from the county building staff, the center will be built along Hecker Pass, in the winery’s parking lot, and should open in spring 2007. Solis will stay open during construction.
“If we can’t use the front entrance, we’ll use the back,” Vanni said. “I hear the building department is a little more cordial and cohesive than the planning department, a little easier to work with. I hope so.”
Vanni’s bitterness toward the Santa Clara County Planning Department dates back to March 2001, when his family first petitioned the county with plans to tear down their existing 2,500-square-foot building and replace it with a 4,000-square-foot building with larger tasting facilities and a reception area for wine appreciation and corporate events. They also wanted more office space.
Right away, there were problems. Planners informed the Vannis in August 2001 that the property they bought in a foreclosure sale in 1988 was an illegal parcel. It took two years to correct the problem, but the family was able to submit a use permit application. All of the normal inspections were performed. Almost all of them turned up trouble.
The Vannis needed to make major repairs to their septic system. Caltrans demanded that they remove one of the driveways on the property. Fire officials ordered the family to erect a 250,000-gallon water tank, which was eventually negotiated down to a 46,000-gallon tank.
The family spent more than $250,000 in the process, and every time they thought they were finished, county planners ordered more work. Then in August 2005, on the verge of approval from planning commission, the project was hung up on an aesthetic dispute. County planners refused to approve the project unless the design of the new tasting facility was changed to incorporate more horizontal elements to match the squat craftsman style of an historic house on the Vannis’ property.
The house is listed in the county’s inventory of “Historical Heritage Resources,” which means that any changes to the property must conform to a variety of federal standards for historic structures.
The Vannis got so fed up with the process that they put the scale model of their new center in storage, so visitors would stop asking about it.
“I don’t know if we’ll bring the model back out,” Vanni said. “I wasn’t thinking of it, but maybe when things are more definite.”















