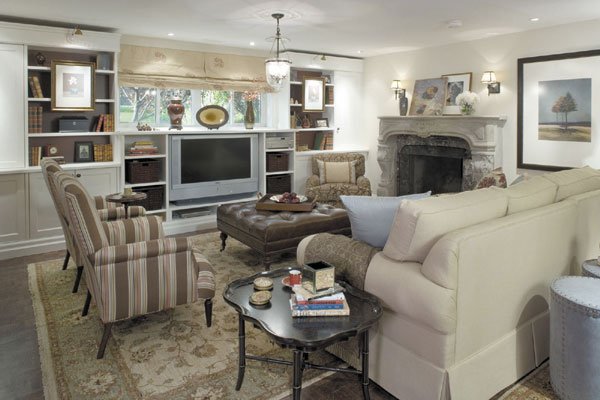Jeannine, Patrick and their two young sons have lived in the
same big, beautiful home for more than five years. The house’s many
rooms were tastefully decorated in a traditional style, with one
glaring exception: a dingy basement family room that was such an
embarrassment they declared it off limits to guests.
Jeannine, Patrick and their two young sons have lived in the same big, beautiful home for more than five years. The house’s many rooms were tastefully decorated in a traditional style, with one glaring exception: a dingy basement family room that was such an embarrassment they declared it off limits to guests.
The room’s troubles included sadly outdated furniture, minimal storage space and a Liberace-inspired fireplace that was too flamboyant for its drab surroundings.
The couple wanted an elegant family room to match the rest of their house, but they also desired a casual space where they could entertain, play, watch television and move around without tripping over books and toys. So I made the forbidden trip down the basement steps and geared up to combine elegant and casual in one large, multifunctional space.
I decided on a rich color palette of chocolate, green, raspberry and wheat for this redesign. I painted the walls in a light linen shade that provides a soft backdrop for the entire room. I then selected fabrics that complement the traditional feeling of the home’s upstairs, and also give it a relaxed downstairs feeling. I used a floral print for the room’s drapery that featured all of the palette’s tones, chose a relaxed, embroidered, wheat-colored fabric for the blinds and pillows, and then used the other tones to add warmth and spice to the furniture and accents.
After attending to the more decorative decisions, it was time to tackle the room’s organization. I decided to create four main areas: a media and storage center; an activity area for the boys; a seating lounge for entertaining; and a snuggle-worthy fireplace nook.
The organization required an abundance of cabinetry. I started by installing an entire wall of “problem-solving” cabinets to showcase the room’s window, hold the family’s large television and act as storage and display space.
I then got to work on a second wall, which I turned into a play area for the boys, complete with a long activity table, pin boards for photos or artwork and shelves for toys.
Next came the seating and entertainment section. I scrapped the family’s dilapidated furnishings and replaced them with a variety of new pieces, including a straw-colored sectional sofa, striped chairs in chenille damask and a kid-friendly ottoman that provide the perfect balance of chic and informal.
By this point in the redesign, the basement’s “ornate fireplace problem” had been solved. By taking the “heat” off the overly decorative structure with the other finishes, fabrics and furnishings, the fireplace was no longer the sole focal point of the room.
All of this work needed to be showcased, so I added some fashionable lighting to brighten up the space. I put up two sconces over the fireplace for ambience, hung a beautiful lantern-like pendant over the seating area, added some picture lights in the kids’ area and put in some accent lighting on the main cabinetry wall.
After adding an abundance of accessories – games, pillows, lamps and artwork – the once-dreary basement was complete.
By mingling distinguished finishes and fabrics, comfortable furniture and sophisticated cabinetry, the space got a new “casually elegant” style, with a fireplace that finally looks like it is right at home.
Jeannine and Patrick can now remove the barrier at the top of the stairs and declare their basement entertainment-worthy. How divine!












