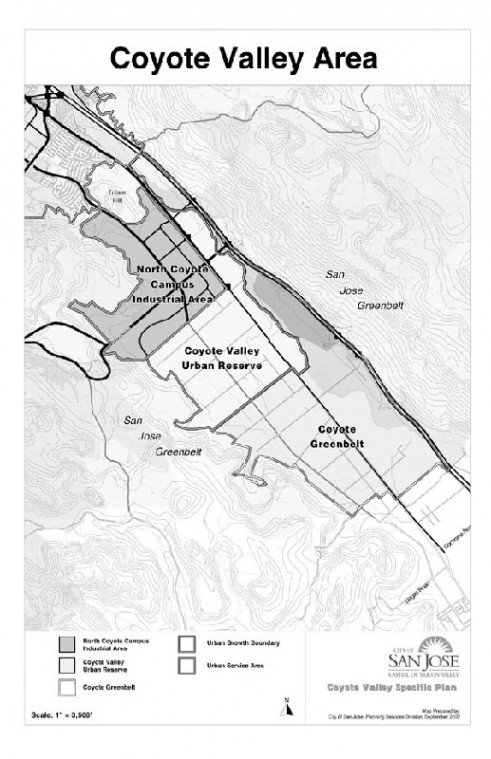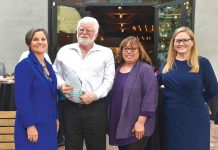Planners release basis for environmental impact report
San Jose – Coyote Valley planners have released an updated, detailed description of the development that will be used as the basis of the project’s environmental impact report.
Under state law, the city must prepare an EIR detailing the project’s influence on transportation, air quality, noise, geology, water use and public facilities, and offer feasible solutions for any detrimental impacts.
The city must also propose reasonable alternatives to the proposed project, which envisions an eventual community of 25,000 homes, 50,000 jobs and 80,000 residents. One alternative will be to abandon the project.
Some critics of Coyote Valley development have suggested that the city is rushing the EIR and should wait until the specific plan for the development is fully formed.
“We understand this is a work in progress,” Morgan Hill Mayor Dennis Kennedy said. “Only with an accurate and complete description can decision makers make a balanced judgement on the benefits of the project and its environmental costs.”
Joe Horwedel, the San Jose planner preparing the EIR said that it’s important for the document to move forward. He had originally hoped to have it finished this year.
“We’re trying to get the EIR rolling,” Horwedel said. “Rather than waiting for the plan to get finished we needed to get the best approximation and put words to it to describe it.”
Highlights of the Coyote Valley Specific Plan Project Description
Goals and Objectives
– Coyote Valley will accommodate 25,000 homes, 50,000 jobs and 80,000 residents on 3,500 acres
– Land is to be used efficiently and in a way that preserves scenic and ecological resources of the valley
– Community is to be pedestrian and transit-friendly, and offer a diversity of housing for all incomes
– Area developed within existing natural boundaries
– Community develops over 25 years with a town center and unique neighborhoods
Major Elements
– Urbanism is preferred
– Coyote Valley should be developed as a high-density, urban environment,i including a waterfront promenade, town square, retail Main Street, and high-rise towers
– Employment and residential districts with shopping, parks, plaza, etc .
– Nine elementary, two middle, two high schools, community college
Growth
– Growth needs to take place in coherent increments that are self-contained, identifiable places that strive to balance jobs and housing
– Development concentrated along transit corridors
– Community services and amenities grow concurrently with residential development
– Highest concentration of uses along both sides of Bailey Avenue and a future man-made lake
– Existing employment areas in north Coyote Valley to intensify in use and become walkable, mixed-use communities
– Extend Santa Teresa Boulevard to create housing areas close to transit hubs
Environmental Stewardship
– The specific plan will “go way beyond ‘impact avoidance’ regarding its natural environment”
– Development designed to reduce use of cars and other pollutants
– Network of parks, gardens, plazas, trails, open space and farm land
– Preservation of critical east-west wildlife corridors
Facts and Figures
– Private development (homes, businesses, mixed use) – 1,719 acres
– Public facilities (parks, schools) – 460 acres
– Infrastructure (roads, transit, flood protection) – 1,360 acres
– Total retail space – 1.56 million square feet of retail
The full description is at www.sanjoseca.gov/coyotevalley/docs/CVSP_Project_Desc_.pdf













