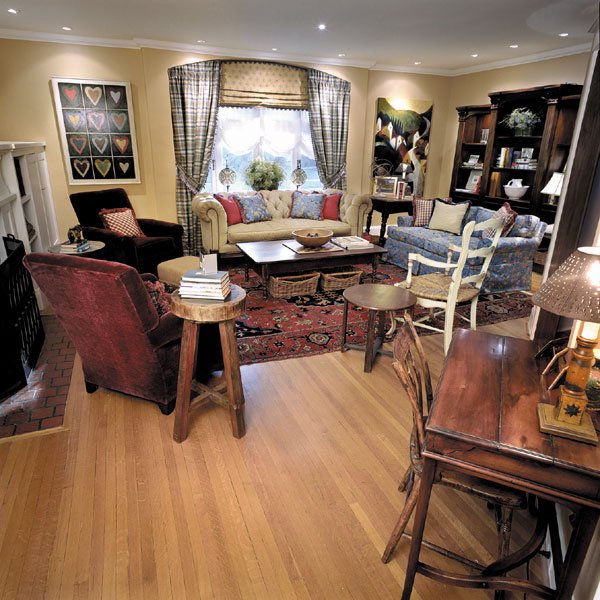Christine and Philippe had rearranged their riddle of a living
room many times, but it had never looked quite right.
The room’s main challenge is a quirkily angled wall that seems
to cut through the useful space and limit its design potential.
Christine and Philippe had rearranged their riddle of a living room many times, but it had never looked quite right.
The room’s main challenge is a quirkily angled wall that seems to cut through the useful space and limit its design potential.
A small fireplace surrounded by a lot of brick, two doorways and several windows helped to further complicate the floor plan.
They use this space a lot and wanted it to be a combination library, family room and entertaining area. Their adjoining dining room has seating for up to a dozen people, but the living room couldn’t accommodate nearly that many.
I decided to draw the focus away from the angled wall. The natural alternative was the fireplace wall, so I decided to work with that while focusing on the large rectangular area of the room that does function well as a living area.
To make the fireplace into the room’s hot spot, I designed some stunning custom cabinetry to extend down the wall on both sides of the hearth. The cabinetry is multi-functional; it incorporates bookshelves and storage space and even conceals the room’s radiator behind a grilled door.
The cabinetry and an elegant new mantel were painted a crisp white, while some of the brick was left exposed around the fireplace opening and painted with black heat-resistant paint to give the illusion of a larger opening.
During the day, the space had lots of natural light but at night it was quite dim, with the only illumination coming from three table lamps.
Since Christine and Philippe love to read, I decided to install 12 recessed lights and two mantel lamps. The recessed lights are focused on some of the room’s highlights, such as the fireplace cabinetry and the cozy seating area.
The lights are on a dimmer switch so they can be turned up for family time or down for party time.
I created a conversational grouping by recovering one of the existing love seats and bringing in a new three-person couch.
Behind the love seat I installed a “library area” – a tall bookcase designed to hold all of Christine and Philippe’s books, photo albums and memorabilia.
The new couch was placed in front of the living room’s main window, which boasts a wonderful arch that was lost in the old window treatment.
To make the most of this, the window was dressed up with a new three-step drapery treatment featuring a privacy layer, a faux Roman blind and two side panels. All the fabrics were chosen to pull in the room’s warm and welcoming new tones.
I created another conversational grouping around the fireplace by adding a couple of red armchairs and an ottoman. Now this room can accommodate a larger group of dinner guests without people having to bring their chairs with them from the dining room.
This living room has gone from awkward to outstanding. It was all a matter of finding the right angle, so to speak.
By building over, painting on and lightening up, the fireplace has taken center stage and now draws the eye away from that difficult angled wall.
This riddle is solved. Christine and Philippe have a restful, relaxing and welcoming room sure to be enjoyed by family and guests alike. How divine!













