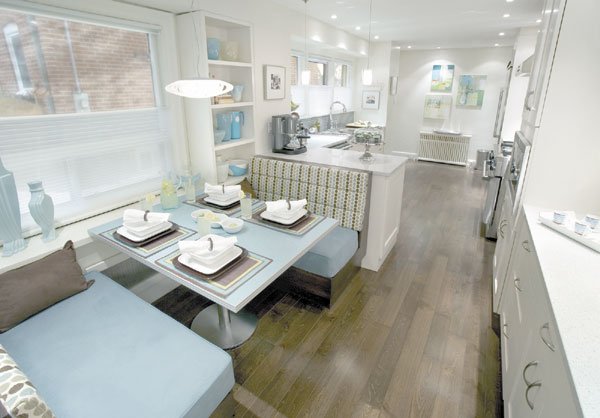Kelly, Rob and their two young sons recently moved into a
fantastic house that dates back to the 1950s.
Kelly, Rob and their two young sons recently moved into a fantastic house that dates back to the 1950s. While they love the funky retro aura of most of the place, the uncomfortable, sea-foam-colored kitchen was just a bit too much for their tastes. They wanted to trade in the space for an up-to-date kitchen in which they could happily cook, eat, convene and throw a long-overdue housewarming party.
My challenge here was to give the outdated room a whole new comfy and contemporary vibe, and that would entail gutting the room from top to bottom. So I started this renovation by ripping out the old cabinets and counters, tearing up the floor, disposing of the lighting and appliances and then getting to work on their modern replacements.
The kitchen had good bones, but the space needed a more efficient layout. I started by enlarging the kitchen area, carving out a larger eating nook and generally redesigning the space for greater functionality. I then gave it all a fresh coat of white paint to promote a clean feeling and used a rich, dark pre-stained brown wood (good for spills!) on the floors for contrast.
I wanted to get rid of the bland seating area, too, but still pay homage to the kitchen’s 1950s roots. So I put in a custom-designed, diner-style banquette with a laminate table in a turquoise hue (the current equivalent of sea foam), dark wood benches, a backrest in a fun blue and sage chenille polka-dot fabric, and super squishy (and washable) seats.
My carpentry craze continued with newly installed cabinets painted a soft white to brighten up the room. I also installed new contemporary, maintenance-free countertops in off-white quartz with silver and blue flecks. And I upped the cool quotient with a new glass-tiled backsplash, which I set off with under-cabinet lighting.
Next came the kitchen equipment. I relegated the kitchen’s existing washer and dryer to the basement and updated the whole space with new, state-of-the-art, stainless-steel appliances. These include a large, quiet fridge; a 5-foot-long sink with a cutting-board surface and removable colander; a high-performance gas range with a vent hood and a drop-down warming rack; and a top-notch microwave complete with an instant-popcorn button.
Next, I went to work on lighting up the new place. The room had a huge expanse of windows, which brought in a good deal of natural light. Unfortunately, the only view was of the next-door neighbor’s brick wall. To conquer this problem, I put in special blinds that can be pulled from bottom up or the top down, which allows for every conceivable window combination.
I then installed a ceiling full of recessed halogen lights, a few new beautiful, modern pendants, a space-age fixture for the banquette and new under-cabinet lighting – all of which are designed to help Kelly and Rob see their way toward whipping up some truly fabulous culinary creations in their new kitchen.
Lastly, I added a few retro accents to give the place some character, a couple of pieces of modern art to spruce up the white walls, and the once outdated kitchen was transformed into a veritable feast for the senses.
By using tasty finishes and fabrics, delectable cabinets and counters, and a dollop of stainless steel, I created a modern kitchen with a dash of retro flavor that will work for decades to come. Kelly and Rob are now free to start cooking up a storm for their family, friends and divine party guests.














