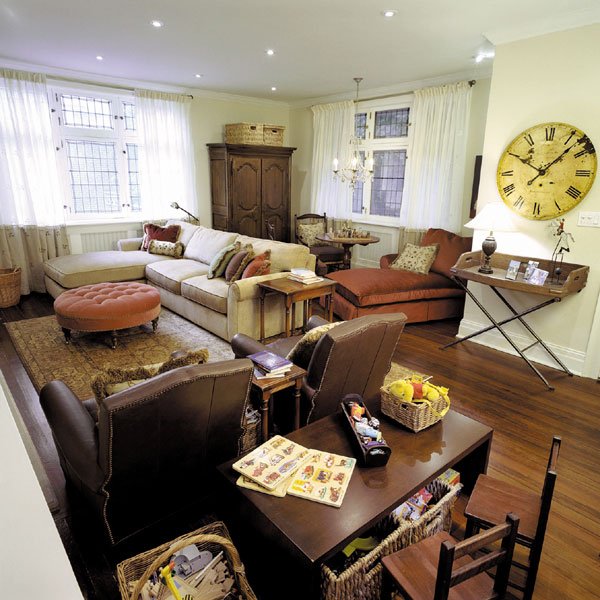Dick and Megan’s family room was missing just one thing: the
family. Their two young children were taking over this grand space
with a mishmash of toys, books and games. This left little room for
Dick and Megan and Megan’s parents, who live on the third floor of
this beautiful old home.
Dick and Megan’s family room was missing just one thing: the family. Their two young children were taking over this grand space with a mishmash of toys, books and games. This left little room for Dick and Megan and Megan’s parents, who live on the third floor of this beautiful old home.
Dick and Megan wanted a multi-generational family room that would promote some “together time.” They also wanted to organize the books and toys and make the room more appealing to adults.
This space had some wonderful features, including beautiful leaded windows overlooking the garden, a fireplace and classic hardwood floors. But peeling paint on the radiators, an understated mantelpiece and some unsuitable furniture groupings were detracting from the family room’s true potential.
The room’s main point of interest was the fireplace, so I decided to give it a radical facelift with a gorgeous new fireplace surround and over-mantel made from cast stone.
This manmade product looks like real stone but is actually cast in rubber moulds and then cemented into place with mortar. Although this elegant look does not come cheaply, I justified the cost by reworking and repairing the room’s existing cabinetry and shelves and re-using some of the furniture.
The existing cabinetry surrounding the fireplace did balance things, but it was in sad shape. Years of storing the kids’ toys were taking a toll in the form of chipped doors and broken hinges. So we repaired the doors and added a decorative mesh screen inset to the central section of shelving. The screen conceals some of the contents while adding a touch of elegance. The old white shelves were replaced with some new wooden shelves painted in a rich chocolate brown. The same color was painted on the walls behind the shelves to add depth and interest.
The radiators drew the eye with their chipped and peeling paint. To disguise them and blend them into the room’s architecture, we designed custom radiator covers and painted them a fresh ivory.
Dick and Megan had already installed recessed halogen lights in the ceiling, so I decided to add some variety. We installed two sconces on either side of the fireplace and an elegant chandelier over a game table in front of one of the windows. This area is the perfect place for the adults to read the paper, play chess or share a chat and a cup of tea.
Since the family room’s windows overlooked the garden, privacy was not an issue. The view was gorgeous, so instead of covering up those spectacular leaded windows I designed some flowing two-tone sheers to frame the glass and bring some of the great outdoors inside. In fact, all that greenery outside the room inspired my palette of moss green, bark brown and mustard. These colors are worked into the room’s furnishings and accessories and are set off by the soft vanilla cream on the walls.
To finish off this spectacular space, I brought in a couple of comfy leather chairs and snuggled them up to the fireplace. A new sectional sofa, an armoire that holds lots of toys and an elegant table and chairs for the adults completed the look and pulled everything together.
Now Dick and Megan have the family room they were looking for.













