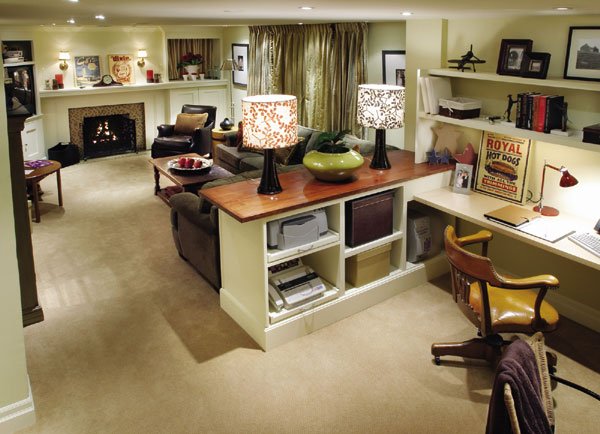Regan and Steven live in a 1950s family home with their young
daughter, Eden. They have done a substantial renovation to the
upper-level quarters, but the family room in their basement
remained true to its ’50s roots, complete with faux wood paneling,
acoustic tiled ceiling and old carpeting. This rec room was a real
wreck!
Regan and Steven live in a 1950s family home with their young daughter, Eden. They have done a substantial renovation to the upper-level quarters, but the family room in their basement remained true to its ’50s roots, complete with faux wood paneling, acoustic tiled ceiling and old carpeting. This rec room was a real wreck!
With Steven’s relatives coming to visit from overseas and a family reunion looming on the horizon, the couple called upon the Divine Design team to make their downstairs match their upstairs.
My challenge was twofold: to bring the room into the present decade and then to make it a multi-tasking space for the family, with a lounge/entertainment area, a kids’ zone for Eden, an office area for Steven and a work area for Regan, who is a scrapbook aficionado.
My concept for this restyle was to take the dark and dingy basement and transform it into a warm and welcoming family room with a traditional, nostalgic flair. This would include re-facing the entire space and choosing the perfect fabrics and finishes.
I kicked off the renovation by tearing down the dark pine wall paneling and replacing it with drywall, which I painted a coat of serene cream. I then lined the walls with traditional cabinetry to give the room an updated look and help eliminate clutter. Ditto for the ceiling and carpet: both were ripped out and replaced with more modern alternatives – dreamy cream-colored drywall for the ceiling and rich caramel combo loop-and-cut pile broadloom for the floors.
When choosing the fabrics and finishes, I stuck to lush, cozy velvets and cut chenille fabrics, and rich, warm colors. The couple’s large sectional, one of the only pieces I kept, was a sage-green color, so I chose the accent colors to break up the large expanse of green – browns, creams and beige throw pillows, earthy accessories and a window treatment of cream-and-caramel embossed silk.
The old fluorescent basement lighting had to go as well. I swapped the dull bulbs with new, modern recessed lighting in the ceiling, sconces in the lounge and kids’ areas, and task lighting for Mom and Dad’s office and the scrapbooking area.
As the room took shape, I took special care to ensure the four areas – entertainment, kids’ zone, office and scrapbook area – were kept separate, but still blended together nicely. This was done through color and fabric, in addition to furnishings that served to block off and separate the spaces.
For instance, I added a long, wooden sofa table between the lounge area and the office areas to both divide and flow the two areas together.
I added several other pieces of furniture, all with a lived-in, warm, vintage look, including an antique-looking leather chair and a weathered wooden coffee table.
Then came the piece de resistance – an entire wall consisting of an electric fireplace (to replace the couple’s less-practical wood-burning stove) with gorgeous glass mosaic tile surround, a new wooden mantle and cabinetry for entertainment and storage needs.
After a few accents and finishing touches, this family room was ready for its debut – and the upcoming family reunion. By ripping, renovating, refurbishing and restyling, the once dark and disorganized space was now a bright, multi-functional room fit for both work and play.














