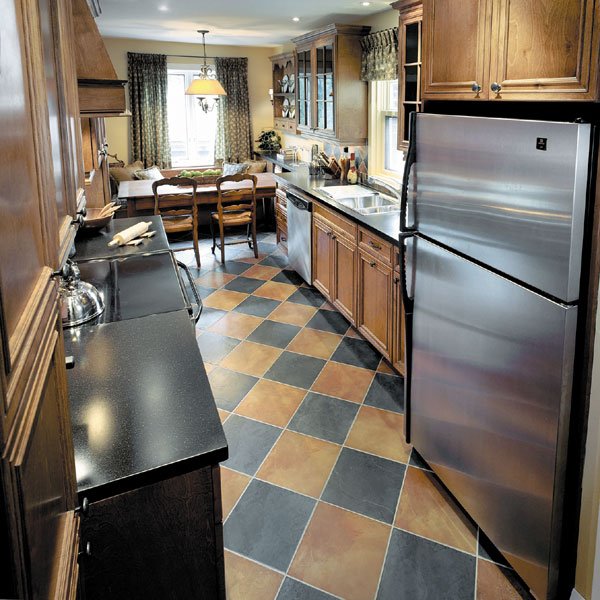Bridget and Doug just finished a 12-year sentence in a time
warp. Their stark white kitchen, complete with broken cabinets and
dated California ceilings, had definitely seen better days.
Bridget and Doug just finished a 12-year sentence in a time warp. Their stark white kitchen, complete with broken cabinets and dated California ceilings, had definitely seen better days.
Although they had remodeled the rest of their home, Bridget and Doug had not updated the kitchen they inherited from the previous owners. Now, with their children growing up, the couple plans to sell their house in a few years. In the meantime, they wanted to breathe new life into this dated, dim space and create a kitchen that would attract future buyers.
There was nothing worth keeping in this space, so we gutted the room down to bare walls and began rebuilding it into a dream kitchen.
Since the kitchen adjoins the family room, it was important to choose a color scheme that flowed seamlessly from one space to another. Working with the family room’s decor, I chose a color palette of tan, ebony, silvery gray-blue and stainless steel.
I tackled this renovation from the ground up by installing new floor tile in a two-tone checkerboard pattern. The tile was installed on a diagonal 45-degree angle, which pushes out the walls and gives the impression of a much wider room.
I chose some traditional cherry cabinetry with a contemporary edge. This type of cabinet is functional yet elegant, and the style has longevity so it will be attractive to buyers when the time comes to sell the house. To make even more of an impact, we accented some of the cabinets with smoky glass doors and wrought iron handles. To finish, we installed a solid surface countertop and a textured tile backsplash incorporating the colors found in the floor.
Those old California ceilings and fluorescent light fixtures cast an unforgiving light onto this space, so they were packed away in a 1970s time capsule and buried in the backyard. Then I chose several different types of lighting for this kitchen. In the work area we installed recessed halogen lights along the perimeter of the ceiling to shine down on counters and cabinetry.
Under-cabinet lighting is functional and also helps to highlight the texture in the backsplash tile. Finally, sconces and a chandelier were brought in to cast a soft, warm glow over the eating area.
In the dining nook, we covered up the radiator with built-in bench seating. A new wooden table, a couple of chairs, an antique pine hutch and nooks for stashing papers and other kitchen clutter combine to create an appetizing place to gather for a meal.
Simple yet elegant window treatments pick up our color scheme and add warmth to the kitchen. Stainless steel appliances and a new sink with a built-in drain board contribute a touch of sparkle to a kitchen that was positively starving for attention.
Bridget and Doug wanted a contemporary, warm space that would attract their family now and potential buyers in the future. The recipe for this dream kitchen included one part rich cabinetry, a dash of sparkle and a pinch of texture. With an inviting color scheme and a functional new design, this space got an upgrade that really sells.













