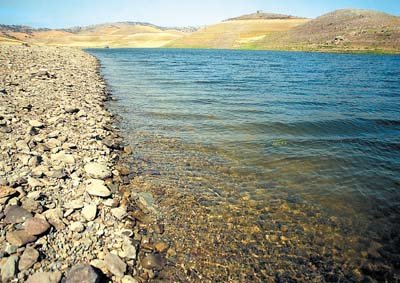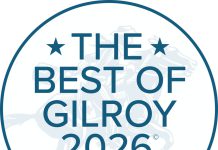The San Luis National Wildlife Refuge complex, under
construction since May, is now 15 percent complete.
The San Luis National Wildlife Refuge complex, under construction since May, is now 15 percent complete.
Catalyst Architecture’s Matthew Ackerman, the center’s architect, said the building’s design is meant to be inviting.
“We made a deliberate effort to connect people to the outdoors,” Ackerman said, “even when they’re indoors.”
The lobby will have a large window that runs across the back, which is meant to serve as a place to view the tule elk.
Ackerman said the refuge’s center will be built with the latest in environmentally friendly technology.
The center is expected to be a less-than-zero energy consumer, meaning the building will produce more energy than it consumes. Solar panels will line the roof of the center.
Other energy-saving features include walls called SIPs, or Structural Insulated Panels, which are insulated with a rigid polymer foam, the optimal use of natural lighting, evaporative cooling and recycled fly ash in the concrete, among other features.
Ackerman said though the project is only required to receive a silver Leadership in Energy and Environmental Design (LEED) rating, an internationally recognized certification, the building has a “very good chance” to receive a platinum rating, the best possible. The rating is pending the final tests, to be complete six months to a year after construction is complete.
“The building really reflects the evolving intentions of our federal buildings,” Ackerman said.
Energy-efficient architecture and design is not considered mainstream, according to Ackerman.
West Coast Contractors of Nevada Inc.’s Red Gayita, the assistant contractor, said the project is on schedule to meet its Aug. 11 contract date.
Refuge Manager Kim Forrest said the project was always too big to get normal U.S. Fish and Wildlife Service funding. In April 2009, the San Luis Wildlife Refuge Complex received a $9.8 million grant, of the $280 million being spread nationwide, to pay for the project.
The refuge had grown so quickly in size and staff, according to Forrest, that the U.S. Fish and Wildlife Service wasn’t able to build anything on the refuge for the 31 employees. The office, currently on Pacheco Boulevard and I Street, will be at the south entrance to the refuge.
“It is really unusual for a refuge to not have their office on the refuge – at least some lame little visitors center attached to it,” Forrest said. “Especially, [a refuge] of this size, scale and scope.”
Forrest said visitors rarely come through their office.
“They don’t know we’re here in a strip mall,” Forrest said.
The U.S. Fish and Wildlife Service estimates that the center will at least double the 100,000 visitors it sees per year.
The new center will feature a 150-foot bridge over a re-created wetland that leads visitors into the lobby, where the exhibit hall will house a dozen elements and the aforementioned windows.
Near the center will also be several trails that meet the requirements of the Americans With Disabilities Act.
Wetlands, it turns out, can be a difficult place to build. Because the ground is difficult to compact, the building’s foundation is one continuous, 1,000-foot slab of concrete, called a raft-slab. This prevents the building from sinking in the event of an earthquake.
The 45,000 acres plus 90,000 acres of conservation easements that make up the San Luis refuge is the largest, contiguous, freshwater wetlands in California. Depending on the season, the wetlands is home to 1 million ducks, 250,000 shore birds, 60,000 geese and 25,000 cranes.
“Probably, in the Western [United States], we’re within the top three, if not the largest, nicest visitors center,” Forrest said about the future building.













