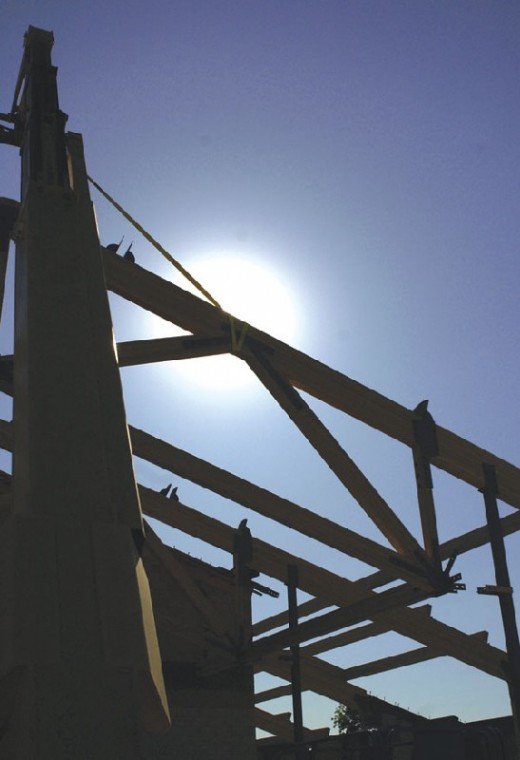10,000-square-foot structure will hold offices, cafeteria; will
seat 1,000
Gilroy – The high school student center resembles a Roman Empire ruin with 14.5-foot cement columns standing without a roof or walls to support, but it will soon be the site of an eventual massacre of food by 1,000 students.
“It’s going to be something that no one’s seen before,” said Dilbeck and Sons foreman, Ron Choate. “I’ve never built anything like this. For a school to build something of this magnitude is quite impressive.”
The 10,000–square–foot structure was designed by Kasavan Architects and originally estimated to cost $11.2 million.
The floor will be polished concrete, a finish that requires virtually no maintenance, Choate explained.
Student services offices will be housed in the mammoth structure, as well as additional food services including a deli, salad bar and grill.
“I’m expecting at least a 20 percent increase in food services – and that’s aiming low,” said Assistant Superintendent of Administrative Services Steve Brinkman.
The school serves about 600 lunches each day. With the new student center, Brinkman expects an increase to between 900 and 1,000.
Groundbreaking occurred last August. But plans were halted in the early stages as the Gilroy Unified School District needed to obtain approval by the Department of State Architects. Heavy rains throughout the winter also put construction behind schedule.
The DSA required additional changes in the design: Two more levels of concrete near the base, two extra bolts near the ceiling, Choate said pointing to a frame.
“It was a lot of little things that don’t look like a lot, but you can’t start until it’s done,” he explained.
Construction is projected to be completed in late March or early April, Brinkman said.
However, school officials are examining an option that would speed up the completion date to around the third week in February, Brinkman said.
Currently, the project is about 30 percent complete.
“We’re going to try as hard as we can to get it done as soon as we can,” Choate said.
The next stages of building will be more labor intensive. The final concrete pour was June 27, and Choate needs to bring in additional crew members for the roofing stages.
“Hopefully we’ll have the roof on before the rainy season begins,” he said. “It’s pretty simple (in design), but there’s a lot of it,” he motioned to the space.
Last week, the kitchen was flooded with an inch of water to prevent cracking as the freshly poured cement dried.
The Gilroy Garlic Festival Association, Inc. donated $250,000 to the project. Garlic clove designs and Garlic Festival images will be incorporated into some of the glass in the entranceway as recognition of the gift.
According to Superintendent Edwin Diaz naming rights for the building have not been discussed.
Once completed, the unnamed student center will be available for public use – as a place local non–profits can meet and hold functions.
The building is one of four ongoing construction projects at GHS this summer, and the only one expected to last throughout the academic year.
A new synthetic turf is being added to the football stadium, which should be ready by the Mustangs’ first kick off in August.
Hammering and drilling can also be heard on the opposite side of the campus as crews renovate and upgrade the administrative offices.
If the construction is not complete come Aug. 22, the school will phase in projects so that student needs such as discipline and attendance are ready first.
The school’s library expansion, which began last spring, is in the final stages of completion. The first boxes of books were placed on the new shelves Wednesday.















