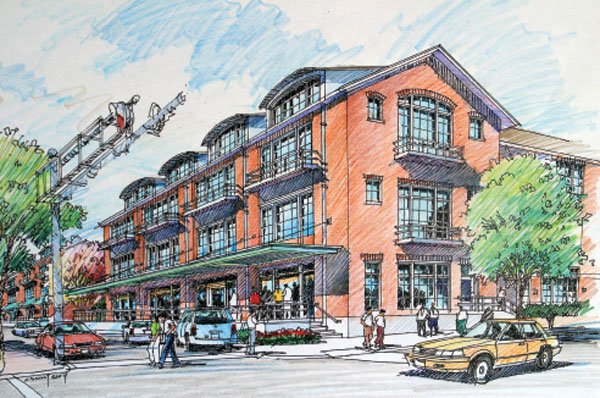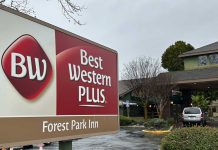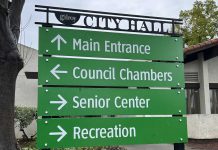Gilroy
– Nonprofit developer South County Housing is beginning to
whittle its plans for the redevelopment of the former downtown
cannery building, and the site will someday be home to a mix of
families, shops and styles of housing.
Gilroy – Nonprofit developer South County Housing is beginning to whittle its plans for the redevelopment of the former downtown cannery building, and the site will someday be home to a mix of families, shops and styles of housing.
Nancy Wright, senior project manager at South County Housing, presented the city’s planning commission last week with an update on the latest round of ideas from Urban Design Associates, the firm based in Pittsburgh, Pa., that was hired to design the new downtown hub.
“We’re so excited about this,” Wright said. “Things are really progressing well.”
The 200 units spanning the 12-acre site on Lewis Street near Fourth and Monterey streets will be a mix of apartments and condos, for-sale townhouses and commercial offices and businesses, Wright said. Right now, South County Housing is considering providing 75 percent of all housing units at below market rate, she said.
Rental units will sit atop commercial units, allowing residents to live right above where they work. Additionally, several of the townhouses will be live/work spaces, typically inhabited by artists who prefer working from home.
Shops and restaurants filling the development’s lower levels will aim to complement rather than compete with existing downtown businesses, Wright said. An open-air atrium will serve as a nucleus for residents shopping and eating in the area, and there will be easy access to other storefronts along Monterey Street, she said.
The architectural feel of the new complex will mirror the Victorian-style theme present in Gilroy’s existing neighborhoods near downtown, Wright said. The new buildings also will aim to preserve the historic character of the cannery and its adjacent railway, she said.
Miller Slough, which intersects the development on Lewis Street, will be revamped as a linear park leading to other open space, which will serve as a buffer between residential units and the railroad. Developers will work with staff from Rebekah Children’s Home, 290 IOOF Ave., to plan a shared parcel of land along the property’s northern edge.
Once developed, the complex could serve as a major component of downtown Gilroy’s revitalization, Wright said.
An employee at Mr. Travel Leon Insurance on Monterey and Lewis streets said the dilapidated cannery, which many city officials view as an eyesore, didn’t bother her and her co-workers. Quite the contrary, she said, the building would be better off left as it is, unless the shops housed in the new development were one-of-a-kind. Because so many people do their shopping at Gilroy Premium Outlets and Pacheco Pass Center, she said, there’s little need to come downtown. It’s unlikely even a brand new complex would change that, she said.
“People don’t want to come downtown to shop anymore. Why would they? Everything they’re looking for is along the (U.S.) 101,” she said. “I know they’re trying to make things better down here, but I don’t think (the redevelopment of the cannery) will bring more business. Not to the shops already here.”
She did say, however, if the new businesses were unique and offered merchandise not found at so-called big box stores, there might be a greater chance people would want to venture downtown.
South County Housing planners are discussing ways to help spur interest in the area, including possibly establishing a Railroad Street District to provide local artists opportunities to showcase their work, Wright said.
Wright raised the concern that the designs presented last week may be too modern looking, and something more traditional might be more appropriate for Gilroy.
“Again, we’re open to your comments,” Wright told planning commissioners. “You’ll have lots of chances to participate, and that’s what we want. We’re open to what you think and what you have to say.”
The current assessed value of the 202,000-square-foot property is more than $1.9 million, but city documents state purchases of the property made in the 1990s reached more than $8 million. Jack Foley, spokesman for South County Housing, could not be reached Monday but has said sale prices would not be divulged until escrow closes.
To help raise money to develop the site, South County Housing might rent industrial space on the east side of the site at below-market rate, a plan devised by Bill Lindsteadt, executive director of the Gilroy Economic Development Corp. While construction is taking place on the site’s west side, businesses could temporarily rent the warehouse-style space from South County Housing.
The cannery, which shut down in 1998 and has been deteriorating ever since, will be fully demolished within the next one or two years. Demolition costs might be eased by the city’s blight ordinance, which would require the cannery’s current owners, businessman A.J. Patel and JH Investments, to bear at least some of the costs of demolishing the building. In the past, Patel has said he’d be willing to demolish the second story of the building, leaving South County Housing responsible for demolition of the bottom floor.
Nonprofit California Center for Land Recycling and the California Environmental Redevelopment Fund LLC also are helping fund site cleanup, Wright has said.
Two well-attended public meetings in July, hosted by South County Housing, asked Gilroy residents what they’d most like to see – and not see – in the new development. Many residents said they wouldn’t object to a complex that is larger and more dense than the surrounding downtown and neighborhood buildings. People also wanted the development to capitalize on Gilroy’s projection as a community-based city. Concerns included noise from the nearby railroad, potential contamination, increased traffic and the condition of the rear alleys and Railroad Street.
Lessons learned at the meetings gave developers a better idea of what to focus on at the drawing board, Wright said. For example, in order to avoid contributing to downtown’s already problematic parking, the development will include podium and ground-level parking, Wright said, with the goal of not having to utilize any existing parking downtown.
The first application for development will be submitted to the city within the next two weeks, Wright said, and escrow on the property could close as soon as the beginning of October. In the meantime, Wright said, planners from South County Housing will work with the city’s planning commission and city council to review the master plan and identify environmental concerns.
City Planning Director Bill Faus said planning commission will receive regular updates on the project’s progress, and so far, everything looks good.
“We’re very excited about it. (South County Housing) is continuing to take the project very seriously,” he said. “They’ve been very cooperative in their effort, and they’re really excited about it.”














