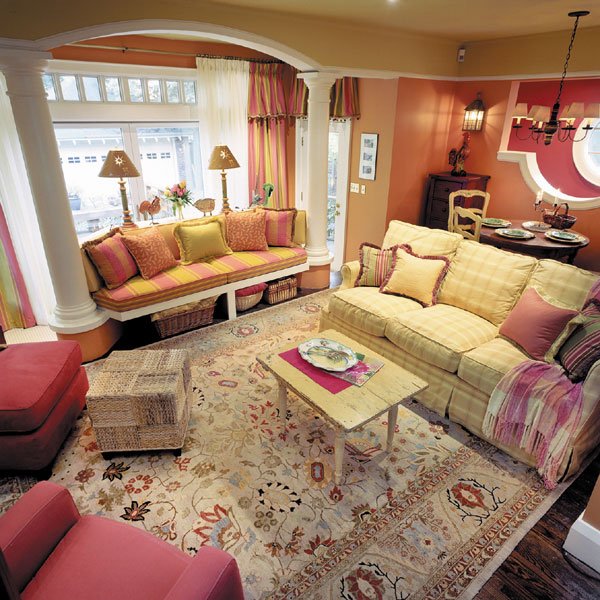Janet’s family room gets a lot of use, but unfortunately it also
gets a lot of abuse. With three kids using this space as homework
headquarters, snack room and TV central, this worn-out hangout was
in need of a big makeover.
Janet’s family room gets a lot of use, but unfortunately it also gets a lot of abuse. With three kids using this space as homework headquarters, snack room and TV central, this worn-out hangout was in need of a big makeover.
Fortunately, the room had lots of potential. It boasted interesting architecture, columns and big windows overlooking a garden paradise. The bones were good, but it sorely needed a big splash of the “wow factor.”
The main inspiration for the room’s revival came from a funky striped fabric that incorporates juicy, lip-smacking colors like raspberry, lime, lemon and tangerine.
This warm tropical color palette is perfect for this bright and airy space, and it brings warmth and sun into the room no matter what the season.
A key feature of the room is the wonderful garden view. The big windows overlooking the backyard are framed by two gorgeous architectural columns, which add a lot of eye-catching detail to this area of the room.
A view this good should be appreciated, so I decided to create the best seat in the house.
I designed a built-in sofa that nestles in between those two columns and features cushions made from that gorgeous striped fabric. Lots of throw pillows in bright complementary colors complete the look.
There’s storage space under the sofa and lots of shelves and hooks built into the back to store the kids’ gear.
Since the windows are such big assets, I didn’t want to cover them up with heavy draperies. So I designed a light, contemporary treatment that calls attention to the windows and frames the view.
A light sheer can be pulled across the window to dim the morning sun, while long striped panels with tasseled trim pull in all the colors from the room.
This is a multi-purpose room, so I decided to create functional activity zones for conversation and TV-watching, homework and crafts, and dining. In the TV zone, the existing built-in oak cabinetry was treated to a fresh coat of white paint.
We installed a decorative shelf over the television and used it to display a few pieces from Janet’s collection of china pigs. A sunny new sofa and a couple of raspberry-colored chairs, underscored by a stunning new area rug, combine to create an inviting place to curl up in front of the television.
A round table illuminated by a new chandelier is the perfect place for the kids to eat or do homework, and there’s lots of storage for craft supplies in the nearby cupboard.
This is a case where architecture dictated the choice of furniture: Above the table is a round window, which is framed by a rounded cutout in the wall. To carry on this symmetry we really needed to select a round table.
Although this room had lots of natural light during the day, it was a bit dim at night. Old incandescent recessed lights just weren’t up to the job of illuminating this bright new space. We used special retrofit kits to transform the old lights into new three-inch halogen fixtures. These lights were directed at key areas, including the collection of pigs on the shelf above the television. A rustic country-inspired sconce, a chandelier and a couple of contemporary table lamps behind the built-in sofa all combine to create a dazzling light show.
This garden-view room is now in full bloom, thanks to a vibrant tropical color palette, a brand new seating area and a show-stopping drapery treatment. The hardest working room in the house has become a sunny destination for the whole family.













