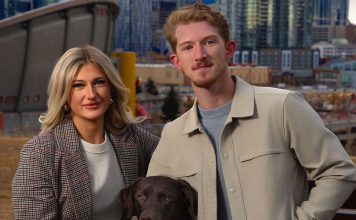MORGAN HILL
– The problem is money.
Despite several years’ worth of planning, workshops, surveys and
meetings, city councilmembers questioned the direction for the new
indoor recreation center Wednesday.
MORGAN HILL – The problem is money.
Despite several years’ worth of planning, workshops, surveys and meetings, city councilmembers questioned the direction for the new indoor recreation center Wednesday.
Calling up visions of champagne tastes on beer budgets, Councilman Steve Tate decried the loss of a climbing wall and juice bar, treasured by youth in many surveys. Both were removed from plans – possibly temporarily – when the center’s budget was cut from $32 million plus land costs to its current $26 million.
The Council voted 4-1 to move forward to design development with Tate voting no.
Mori Struve, deputy directory of Public Works, and architect Janet Tam, of Noll and Tam, reported to the Council on the center’s tentative room arrangement, its mostly definite footprint and tricky budget. They were looking for a “go” to move from the indefinite schematic drawings to the more concrete design development drawings.
Instead, Tate said he thought the project should be put on hold until Council receives more input from youth and seniors and the public about what they really want in the center.
“We need to put the brakes on this right now,” Tate said. “We need to have workshops. I don’t know that the youth are excited about this. Our $26 million program is the most expensive thing we’re doing. I want to get it there as quick as possible but don’t want to get the wrong thing.”
Councilman Greg Sellers, who is on the recreation center’s planning subcommittee, said programming began seven or eight years ago.
Beginning with the visioning committees, he said, set up to discover what taxpayers wanted done with Redevelopment Agency funds, the city has run a series of meetings designed to find out exactly what should go into an indoor recreation center.
“This was fairly exhaustive,” Sellers said. “The architects spent a lot of time figuring out programming. Talking with staff, the senior and youth advisory committees (and the public) and all of us felt fairly comfortable that the decisions that are still to be made can be made without delaying the process tonight.”
Councilman Larry Carr said that focus groups’ top choices did not make it into current plans.
“I don’t understand how those meetings are built into this plan,” Carr said. “Youth asked for a climbing wall and a juice bar. In this latest revision, they are both out.”
As originally planned the center, to be built next to Community Park on Edmundson Avenue, would have cost $32 million or more, not including land purchase costs. The Council asked for the center to be scaled back to save money and some things had to go, including the ever-popular but expensive and space-hogging climbing wall.
Construction costs are now $16 million, not including land costs, professional and design, furniture and equipment and contingency costs, all together adding up to $26,197,337.
“Every part a bit smaller than originally planned,” Sellers said.
Originally, the center was to include 65,000 square feet – now reduced to 52,000 square feet – but the architectural firm has tried to squeeze as much into that space as possible, Tam told the council.
Tam said the climbing wall might fit during a future expansion or even be added to the lobby. Mayor Dennis Kennedy was particularly interested in expansion, especially on the end with the multi-purpose room where seniors will have their lunch program early in the day.
“We need flexibility on the west end,” Kennedy said, actually asking that expansion be designed into the next phase of planning.
Tam said the firm could do that if that was council’s direction.
Cost overrun
Struve told the Council at a previous meeting that the project was $800,000 over budget. Wednesday he announced that $700,000 in savings had been found. The subcommittee, Struve said, identified 12 areas that might reduce the total cost; staff refined the 12 down to three significant areas.
“We can pull the outlying areas back so they are not so densely landscaped – a savings of $155,000,” Struve said. “We could reduce the exterior wall heights and reduce the design contingency by 1 percent – a savings of $270,000.”
Nine other reductions take $65,000 or less out of the bottom line, he said.
“We found savings substantial enough to move forward,” Struve said.
Another area where some cost savings might be found, he said, is in the LEEDS certification (Leadership in Energy and Efficiency Design). The building can be constructed as “green,” accruing savings in operation and maintenance, but save money by not submitting the documents for actual certification.
The center is designed with two wings and a central lobby. The east wing is reserved for programmed activities: a gymnasium, pool and fitness rooms. The west wing will be shared by youth and seniors as dedicated centers; sharing is said to work because seniors generally appear during the morning hours and youth later on in the day.













