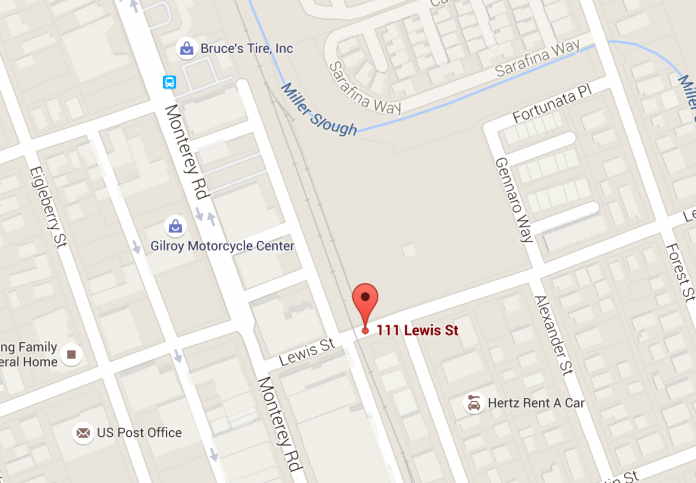Over the objections of neighbors who worried about impacts to parking and property values, the city Planning Commission on Jan. 7 unanimously approved104 new rental housing units on a former cannery site in downtown Gilroy.
Located at 111 Lewis St., the approximately 5-acre lot is currently vacant except for a few old cannery buildings and is bordered by the UPRR railroad tracks, an industrial lot, single-family housing and townhomes.
The development will consist of a single four-story 104-unit multi-family building and is the last phase of the 12.85-acre Gilroy Cannery project, which began a decade ago.
The commission’s unanimous action allots 104 downtown specific plan exemption units to the project. Commissioner Steve Ashford recused himself from the item because he owns property near the project.
According to city staff, only 603 downtown housing units out of 1576 have been allocated so far.
The new housing will consist of five one-bedroom units, five two-bedroom live/work units, 66 two-bedroom units and 28 three-bedroom units.
The U-shaped building will include a community center, community garden, outdoor exercise area, exercise room, children’s play area, fenced dog park, roof-top deck, bicycle storage facility and on-site laundry, according to the application submitted by southern California-based real estate developer, Meta Housing Corporation.
All of the housing units will be rented at rates affordable to households earning 60 percent of the county’s median income.
Adjusted annually, that would put the cap for a one-bedroom unit in 2016 at $1,197 and a 3-bedroom unit at $1,659, making them affordable for service and support industry workers, “which are Gilroy’s primary employment opportunities,” said city planner Melissa Durkin during the presentation.
While affordable, the new rentals will not be available to Section 8 tenants, according to Christopher Maffris, Senior Vice President of Meta Housing Corporation.
When discussing the merits of the project, commissioner Tom Fisher said he spoke to downtown business owners and they were for it. Commissioner Richard Gullen, who sits on the affordable housing committee, said the project supports that goal.
During public comments, Angelica Rodezno, who bought her townhome in neighboring Alexander Place in 2013, said residents were “not happy” at the news rental housing was going to be put in next door.
“When we made this large investment we were told there would be more townhomes built. When you own your home, you care more about your property,” she said. Adding that she wanted to know when this project was going forward because she would probably end up selling her townhome.
Attempting to alleviate concerns over maintenance of the proposed apartment block, Maffris said his company plans on having an live-in manager and maintenance staffer to take care of the property.
Later, Alexander Place resident Erica Solorio said while the designs for the new housing looked “pretty” the applicant had a “big problem with parking.”
In response, Maffris and his team estimated there would be 182 parking spaces, amounting to one dedicated space per unit, plus one space for every four units for guest parking.
The project is the last component of a larger development that has been in the works since 2004 when the site’s original developer, South County Housing, prepared a masterplan to redevelop the entire site into a mixed-use development of diverse housing stock and commercial space.
Over the intervening years, townhomes and single-family housing units have been built and sold. According to the original plan, which has since expired, the remaining 5-acre site would have been developed into 139 housing units and 53,000 square feet of commercial space, fewer units than were proposed by Meta Housing Corporation.
Acknowledging the concerns of neighboring residents, the commission recommended the City Council require Meta Housing Corporation to hold community meetings with interested members of the public as part of the ongoing development process.














