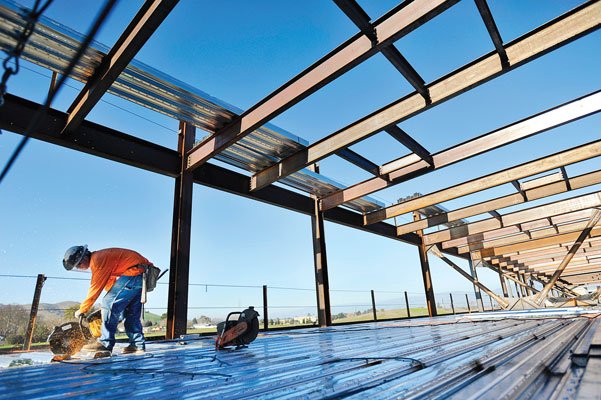As construction workers scrupulously filled the 13-foot deep end
of what will soon be the belly of a 35-meter competition pool at
Christopher High School with base rock, Principal John Perales
peered over the edge.
”
That’s a big hole.
”
CHS has finally reached the homestretch in the long road to
completion, which has not been without its share of expensive
change orders and frustrating funding finagles.
As construction workers scrupulously filled the 13-foot deep end of what will soon be the belly of a 35-meter competition pool at Christopher High School with base rock, Principal John Perales peered over the edge.
“That’s a big hole.”
CHS has finally reached the homestretch in the long road to completion, which has not been without its share of expensive change orders and frustrating funding finagles.
The colossal and pricey undertaking of erecting a sparkling new multimillion dollar high school at 850 Day Road commenced in 2000 and is now months away from completion according to Project Superintendent Mike Simanek, who confirmed August 12 is the wrap-up day.
“I can’t wait to jump in that pool, man,” said Perales, who joked he was going to wear a Speedo for the inaugural event.
“I’m gonna push you in when you have a suit and tie on,” said Simanek.
Simanek works for Swinerton Builders in Santa Clara. The 60-man crew began the $20 million Phase II of CHS construction July 10, 2010. Swinerton Builders is unrelated to the San Jose general contractor that constructed the existing portion of the school, Gilbane Building Company.
In May 2009, Gilroy Unified School District trustee Francisco Dominguez mentioned in a school board meeting the experience with Gilbane had not been a good one.
“They brought in the old timers for Phase II,” joked Simanek.
When all is said and done, CHS will boast an aquatic center with an 8,685-square-foot competition pool holding 517,710 gallons water, a 5,863-square-foot activities pool holding 78,391 gallons of water and a 52,000-square-foot parking lot adjacent to the aquatic center that can hold roughly 250 cars. The parking lot is finished and is awaiting stripes.
Phase II also includes Wing E – a 57,000-square-foot humanities building with a student capacity of 900. It will have an elevator and house 35 classrooms where subjects such as social studies, English, foreign languages and digital media will be taught.
Simanek said the original plans for Phase II included a fifth building for the performing arts, which was eliminated due to budget issues.
As it was, Wing E’s future was in a state of peril in May 2010 when GUSD trustees mulled over portable classrooms to help cuts on costs; something garlic mogul and benefactor Don Christopher said would have been “a big mistake.”
Perales confirmed the total cost of Phase I and Phase II – which was funded in part by bonds, state funding and the Measure P general obligation bond passed by taxpayers in 2008 – amounts to $111 million.
“We’re blessed,” he kept saying Friday.
Wing E is final link that will enclose Christopher’s pie-slice-shaped perimeter. Like the other campus buildings, Perales pointed out its noticeable design pizzazz will include a 3-dimensional garlic bulb in the cement sculpting above the entryway, along with cougar paw prints engraved on either side in a nod to Christopher High’s mascot.
As Simanek led the way around the first floor, he said everyone gets excited when they see beams and flooring.
“What you don’t see here is the amount of work that happened underneath all of this,” he said, pointing the ground and raising his voice above the noise.
Fiery orange sparks fell through metal slits overhead, disappearing mid-air before hitting the concrete floor.
Simanek said Wing E required 4,000 yards of concrete, a massive steel skeleton consisting of 500 beams and is almost halfway finished. He said the next step is getting the building “dried in,” or weather-proofed.
“Are they still gonna put up the statue of me on the horse?” Perales asked.
“No,” said Simanek.
If there’s an earthquake, Perales noted as he looked around, Wing E is the place to be.
“It’s not going anywhere,” he said.
Earlier that day Perales and Simanek gave a tour of what is now recognizably an aquatic center in the making located behind the school’s cafeteria, which will have a competition pool belonging to CHS, and an activities pool available for public use – a joint venture between CHS and the City of Gilroy.
The two meandered around pipes, rocks, concrete and small dirt canals as workers filled the deep end of the competition pool with base rock funneling out of a suspended conveyor belt.
Perales said the competition pool will have two diving boards and shared lap swimming.
He explained CHS, which has a swim and water polo team, will be responsible for the pool’s upkeep, use and maintenance.
All of the concrete has been poured for the activities pool, which lies directly behind the competition pool. Designed for wading and playing around, this family-friendly attraction will have interactive splash features and is only 3.5 feet at its deepest.
Perales said the City of Gilroy will be responsible for the operation of the activities pool, its maintenance and coordinating community events.
Facing east, the aquatic center is flanked by the new parking lot on the left and tennis court to the right. Both pools will share an administrative area, bathroom and changing and shower facilities to be constructed on deck between the two.
With the finish line on the horizon, Perales said it’s cool to see everything coming together.
As for their campus being a thing of beauty, he assured “the students know.”















