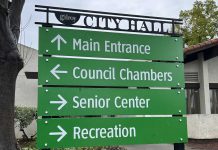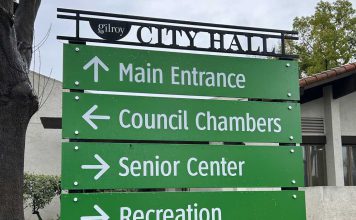With thousands of new homes being built on the city’s west side, Gilroy’s Planning Commission on Nov. 3 studied the school district’s plans to build a new elementary school at Glen Loma Ranch.
The 800-pupil school proposed for the northeast corner of Club Drive and Santa Teresa Boulevard will accommodate spillover growth from Las Animas Elementary School, which has an enrollment capacity of 1,000.
The commission voted to begin the process of getting it built by accepting staff recommendations to change the Glen Loma Ranch Specific Plan to reflect the construction of the new school and submit the changes to GUSD trustees for their consideration.
“We are trying to accommodate all the growth that the Las Animas site does not have capacity for,” said Alvaro Meza, Gilroy Unified School District assistant superintendent for student services, in response to questions from the commission regarding the school’s proposed service area. Commissioner Kai Lai referred to Glen Loma Ranch, Eagle Ridge and new housing recently approved for First Street and Santa Teresa Boulevard as possible feeder communities.
There are currently eight elementary schools in GUSD serving just over 5,000 elementary school students.
Meza said while he supposed that the school would serve children from the 1,643-unit Glen Loma Ranch development currently under construction, he said it would be premature to comment on the school’s official boundaries, as it would probably take a year of discussions for the district to hammer them out.
According to the Glen Loma Ranch website, which lists Meza as a contact for school inquiries, their “team has been in constant contact with the Gilroy Unified School District over the years, and we have been assured that the district is prepared to accept the new students from our project.”
The site lists Las Animas Elementary School, Solorsano Middle School and Gilroy High School as the schools serving the development.
At a joint session of the City Council and GUSD in 2015, superintendent Debbie Flores reported that the district did not have the capacity to accommodate new students anticipated from Glen Loma Ranch.
The proposed 12.7-acre site for the new elementary school is located in the Olive Grove neighborhood of single-family homes, one of 17 that will comprise the 309-acre Glen Loma Ranch by full build-out, which is expected in 2020.
Meza said the district studied 12 different possible locations for the elementary school but ultimately settled on the Olive Grove site. The district “swapped” the land with the Felice family, owners of most of the land that is considered Glen Loma Ranch since the 1930s, for a similar sized parcel the school district owned in The Grove (another neighborhood in the development) which is closer to Las Animas school at the corner of Santa Teresa Boulevard and 10th Street.
The commission heard that while city staff had concerns with the proposed site’s impact on traffic and school’s architectural design, which called for a 2-story component, the GUSD Board of Trustees, which receives its authority from the state to build new schools, was under no obligation to adopt the city’s recommendations.
To mitigate traffic issues between the two schools, the staff recommended the district stagger school start times. They also suggested designing two school parking lots along Club Drive, designated for student drop-off and pick-up, and two new roundabouts to guide traffic flow, one at Club Drive and Santa Teresa Boulevard, the other at Club Drive and Grenache Way. Staff also recommended a “Keep Clear” area on Club Drive to allow residents to turn onto the street.
To ensure the school is in keeping with the look and feel of Glen Loma Ranch, staff recommended the district adopt similar architectural design elements so it would blend harmoniously with the rest of the development.
Meza said while the district could not commit to any staff suggestions, the district’s plan would be proactive with any traffic concerns and be safe for the public. The district is also amenable to staggering start times, he said.
The district will next prepare environmental documents and obtain architectural and site review from the State Architect’s office of California Department of General Services. The proposal does not need further planning commission review or to go before the City Council.













